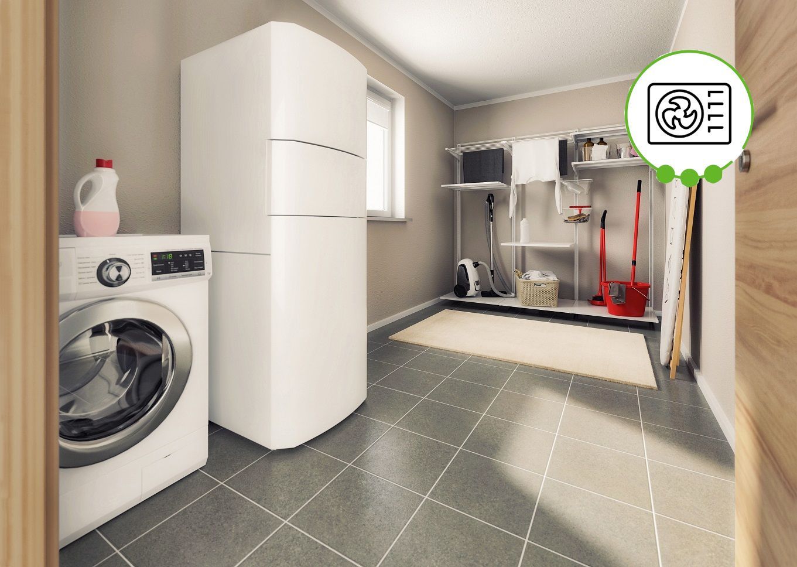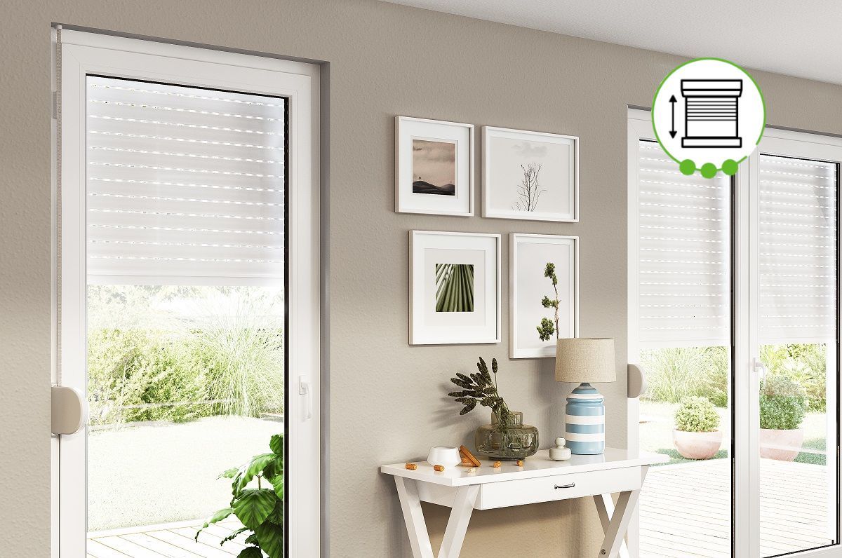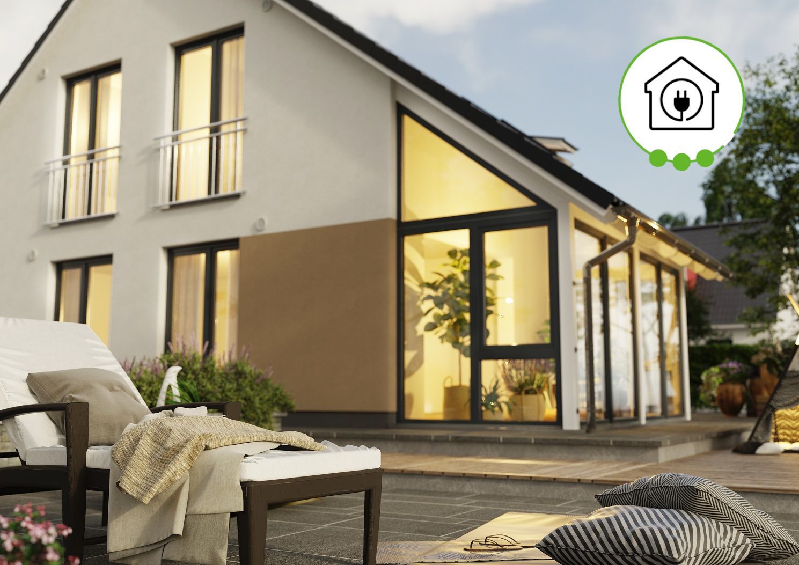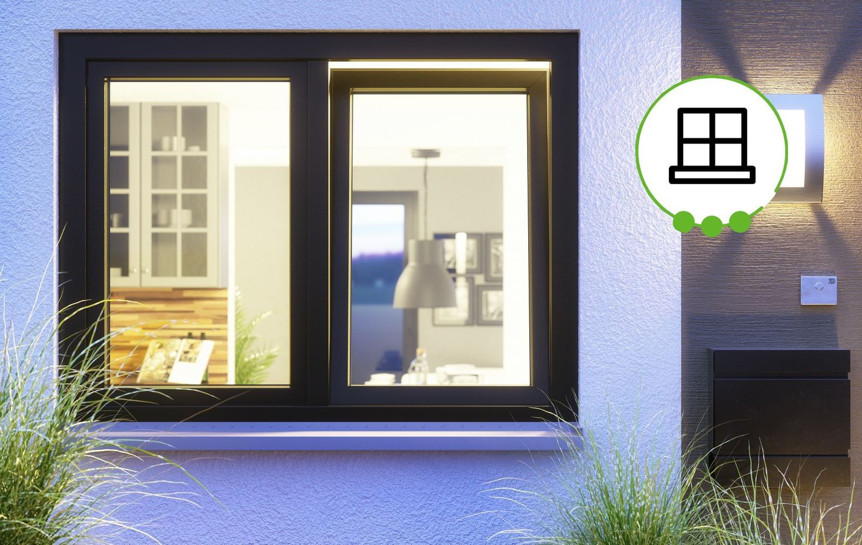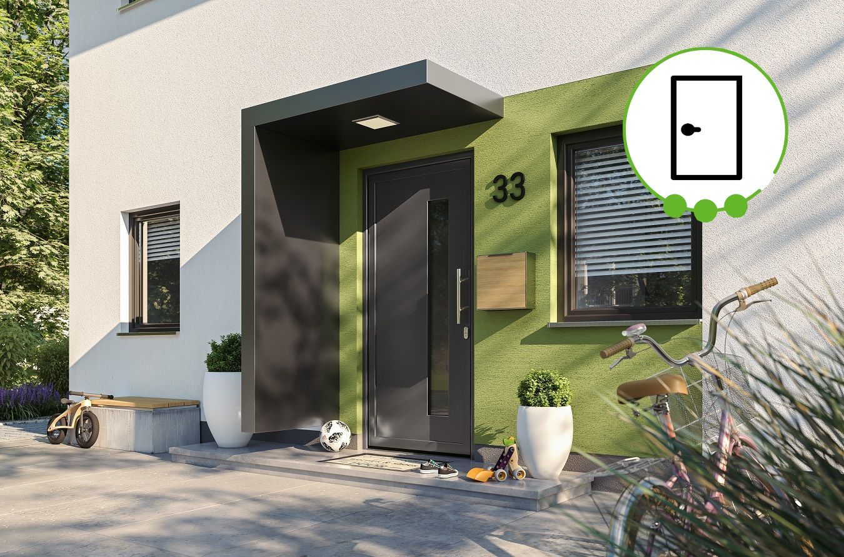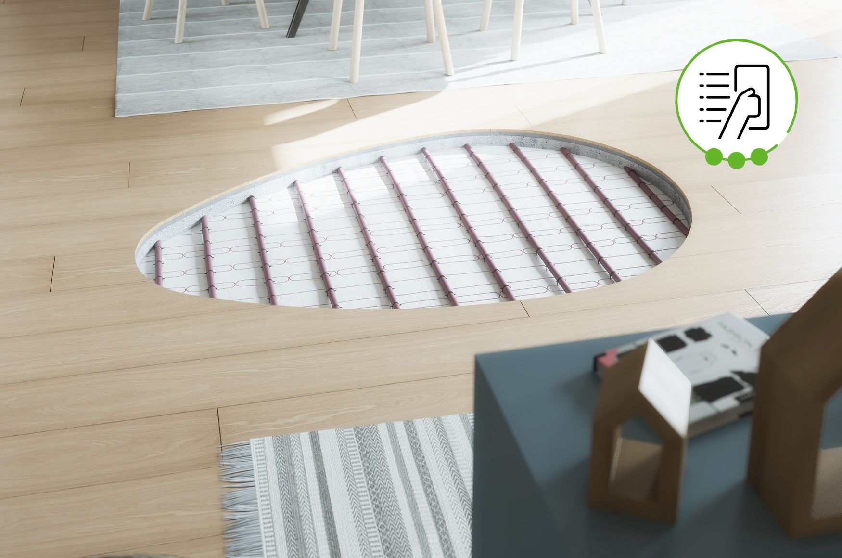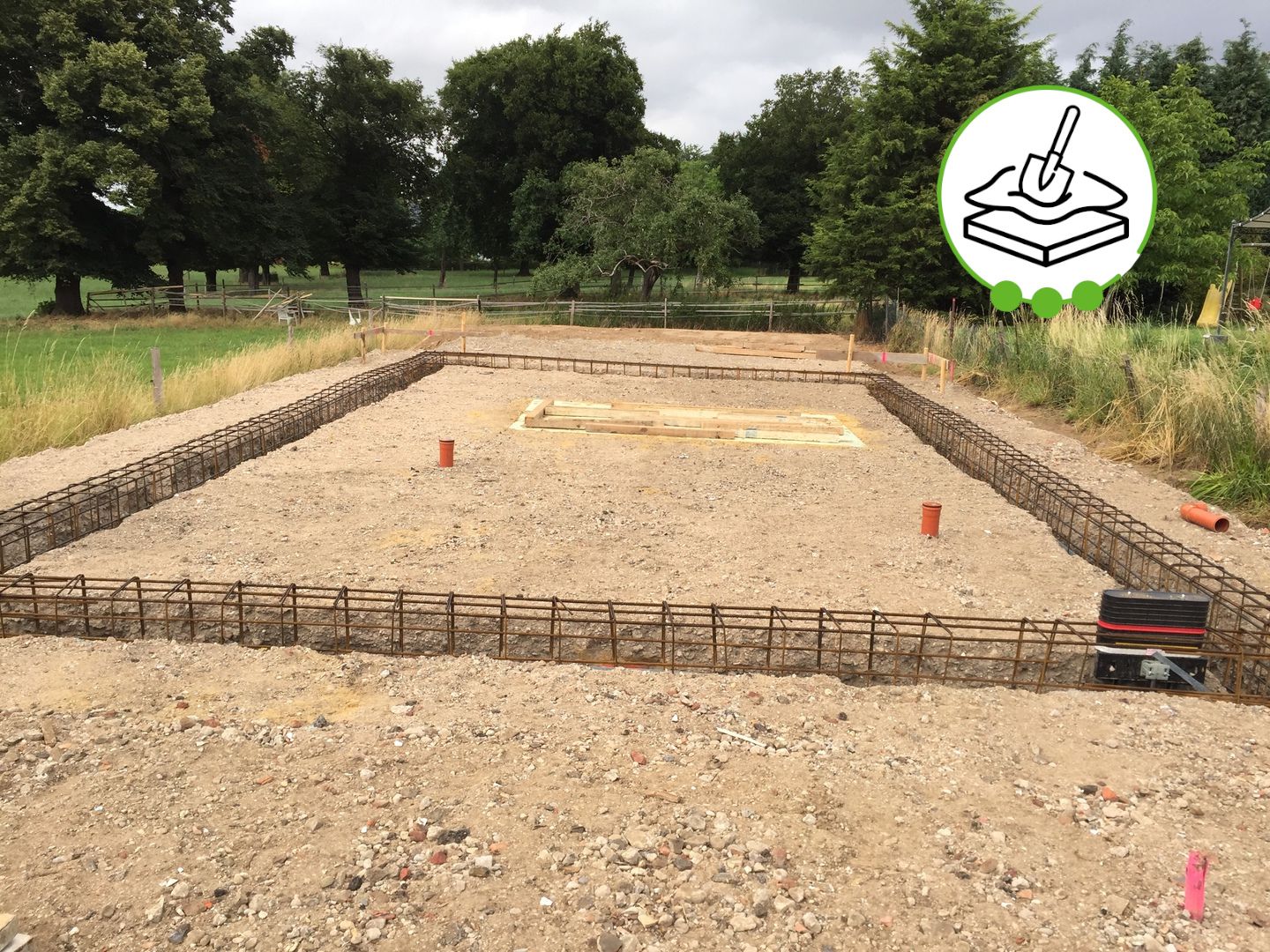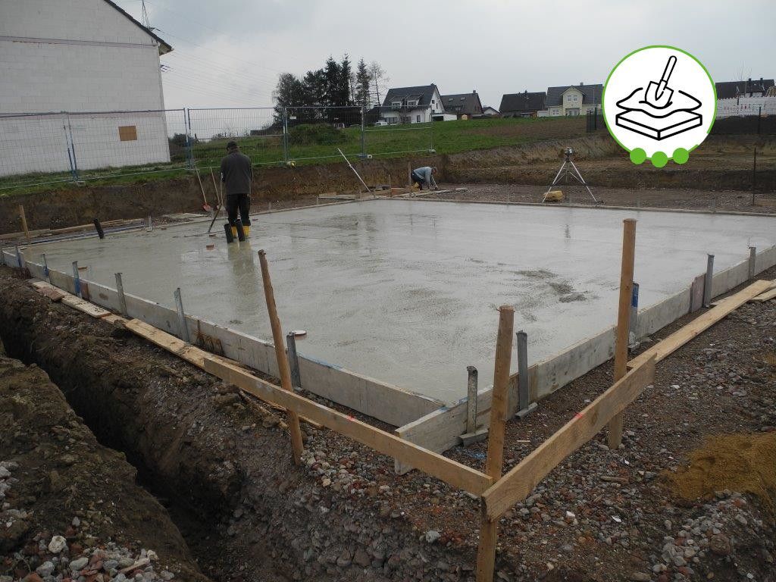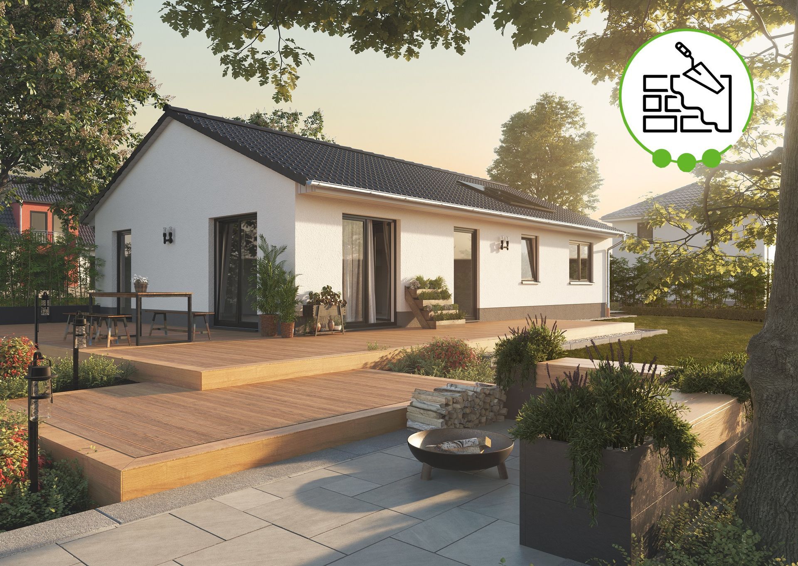Full equipment included
We are already thinking about tomorrow today and building your personal solid house including full equipment. Not only do you have the security of protecting yourself from rising additional costs, you also live in a flexible, valuable and healthy home. This means you get an affordable house that is built to conserve resources and live in real retirement provision.
Below we will explain to you which components are already included as full equipment.
A heat pump is included in every house. You meet current energy standards, save money and reduce your CO2-Footprint
With the included heat pump, you can rely on brand quality with Town & Country Haus. During the house planning you will be informed about which model from which manufacturer will be installed. But you can always rely on the fact that we only rely on high quality for your Town & Country house. Ultimately, longevity is also a central issue for your future security.
It goes without saying that when it comes to optimizing energy efficiency, we leave no planning aspect to chance. The heat pump is therefore designed for the size and condition of the house. These are modern split devices that consist of an indoor and outdoor unit. A storage facility for hot water is also provided in order to be able to implement a holistic energy concept.
The topics of sound insulation, fire protection and energy efficiency are certainly important to you.
For all Town & Country solid houses, high-quality aerated concrete blocks are used as a functional basis. This building material is very environmentally friendly because only natural materials such as quartz, sand, quicklime and water are used. With aerated concrete blocks you can build a solid wall and insulate it effectively without having to resort to additional chemicals or building materials. The aerated concrete blocks we use are also capable of releasing significant amounts of CO2 throughout their entire life cycle.
Underfloor heating is also included. Not only does it increase the value of your home, but it also ensures a real feeling of well-being.
One advantage when it comes to heating your home is that underfloor heating is installed throughout the entire house. A heating circuit distributor is installed on each floor.
Underfloor heating not only offers living comfort and more space, it measurably contributes to optimizing energy efficiency: a large heating surface and low flow temperatures are the central advantages of this heating for your new home.
Roller shutters provide privacy and darkness at night. In the warm season you can significantly reduce the sun and thus also heat in the interior. On the other hand, you can keep heat better in the room on cold winter days. Roller shutters also make a measurable contribution to noise protection and can keep insects away. They can effectively protect windows during storms and storms.
One of the most important functions can clearly be seen in burglary protection: when you are away, on long vacations or at night, roller shutters ensure that burglaries are only attempted. From this brief consideration you can see how indispensable roller shutters are for your quality of life and a desirable feeling of security.
Many of the designs and materials desired by our customers today are also included in the sanitary sector.
On the one hand, the walls in the entire bathroom are tiled with white tiles up to a height of 1.20 m, and in the shower area even up to a height of 2.00 m. The sloping ceilings above do not receive any wall tiles, but there are floor tiles below and in Splash water area above the bathtub and shower has a liquid seal for additional protection.
The floor-to-ceiling acrylic shower tray we supply, measuring 90 cm x 90 cm, meets the requirements of the latest sanitary technology. Of course, your bathtub is also an important element in your bathroom. With the tiled acrylic bathtub with a chrome-plated single-lever bath mixer, you can enjoy your very own break from stressful everyday life.
When it comes to energy efficiency, you also benefit from modern technology at no extra cost: every Town & Country house is now equipped with a photovoltaic system.
The system consists of high-quality modules that are mounted on the roof of your house. The exact output depends on the type of house, the roof orientation and the local conditions, but is at least 5 kWp. The electricity generated can be used directly in the household, thus significantly reducing running electricity costs.
The scope of delivery includes an inverter from a brand-name manufacturer, which converts the direct current generated into grid-compatible alternating current. It is professionally installed in the house connection room or a suitable technical area. A two-way meter for recording the electricity fed into and drawn from the grid is installed in consultation with the responsible grid operator. Optionally, the system can be expanded to include a battery storage unit or a wall box – the prerequisites for this can be prepared on request.
With a photovoltaic system on your own roof, you are making an important contribution to the energy transition while also investing in permanently lower operating costs for your new home.
When deciding on an electric car, the ability to charge the vehicle at home is an important criterion.
In your Town & Country house, a 400 V three-phase cable will be blindly laid according to your wishes at a maximum distance of 5 m from the house. Please note that the earthworks and the wallbox are not included in the house price.
When it comes to electrical equipment, this also means for you and your loved ones: feeling comfortable at no additional cost.
This includes installing a meter cabinet in accordance with the energy supplier's regulations with the appropriate safety fittings and three FI switches in the house service room (HSR). Depending on the type of house, at least 12 circuits will be installed. The electric stove, dishwasher, washing machine and tumble dryer each have their own circuit.
From the house entrance to the terrace to the loft, a sufficient number of sockets, light switches and outlets for lighting are included. You will determine the exact position individually with your Town & Country Haus partner before construction begins. White or cream-white surface switches and sockets from a brand manufacturer are installed.
Connection boxes for electric stoves, dishwashers, extractor hoods, refrigerators, washing machines and tumble dryers are installed in the HSR and kitchen. A telephone socket is installed in the HSR and a patch panel with 12 connection sockets is mounted on the plaster; In the living room there is a data connection socket including Cat. 7 cables for high-speed internet laid to the HSR.
An antenna connection including cable is laid in the living room, bedroom, children's room, guest room and - if planned - in the study room up to the HSR. A battery-operated, optical smoke detector with a warning tone is installed on the ceiling in every bedroom, children's room, study and guest room as well as in every hallway, as well as a stainless steel bell system with a two-tone gong on the front door.
Your personal house building protection letter protects you with a guaranteed fixed price, a construction time guarantee and transparent construction costs. He protects you from construction planning through to moving in.
- Planning and financing security before construction
- Quality and safety during the construction period
- Protection against existential threats after construction
Ventilation measures are provided in all solid houses from Town & Country Haus. This is based on a ventilation concept that is adapted to the respective house type. The ventilation concept of a solid house consists of two parts - on the one hand, examining the need for ventilation measures and, on the other hand, selecting and defining a suitable ventilation system. At Town & Country Haus, builders have the opportunity to choose from various ventilation systems.
The automatic fresh air system is the standard ventilation system and is included in the purchase price of the solid houses. Here, the exhaust air is extracted from the kitchen, the guest toilet, the bathroom and the house connection room using flush-mounted external wall fans, two-room fans for the guest toilet and house connection room, over-roof fans or overflow air outlets, which creates negative pressure. Due to the negative pressure, the same amount of fresh air can flow into the living rooms (living room, children's room, guest room and bedroom) through external wall air outlets.
As far as the fully equipped interior doors are concerned, so-called tubular chipboard doors with a CPL surface (Continuous Pressure Laminate) are available. The surface is available in different decors such as oak, maple or beech or white, so that you can specifically take your design ideas into account.
If you build a turnkey house with Town & Country, the desired doors will be professionally integrated, of course with full equipment: cam lock, two door hinges, key and handle set. A toilet handle set is installed for the door to the (guest) toilet.
In order to connect the ground floor with the attic, we install a real wooden staircase in the fully equipped Town & Country House. The solid beech wood steps have parquet glued accents and are multi-sealed (not oiled) and are framed by a silver-colored metal railing. The rectangular posts at the entrance and exit and the rectangular handrails made of beech also match the steps.
The corner posts are accentuated and the corner handrail is solidly glued to parquet. The staircase has a wooden ceiling panel in the exit area. Step protection on treads and edges ensures that the stairs are protected throughout the entire construction period. And so that this protection is guaranteed until after you move in, we leave it untouched. You can then remove it yourself once the move is complete.
The roof trusses are purlin roofs. High-quality concrete roof tiles are then used for the roof covering. Visible rafter heads are planed and pre-painted twice. The underside formwork for the eaves and gable overhangs is made from planed and twice pre-painted softwood boards.
The roof overhangs in the gable area are approx. 10 cm (including the verge pan). At the end of the verge, a solid rafter planed on both sides and pre-painted twice in size 8/16 or larger is installed, depending on the static requirements.
The top floor of the roof is insulated. If it is a house with a gable roof, the sloping roofs in the converted part of this floor are also insulated. The attic space in houses with a gable roof is not developed, although it can be used for storage purposes (planning down is not included in the house price).
The price for the fully equipped Town & Country house includes everything related to the roof, including downpipes, gutters and fittings. As a rule, there are no additional costs for detailed planning.
The fully equipped windows are made of white multi-chamber plastic profiles with tilt-and-turn fittings. It is important for you to know that all French doors and casement windows contain one-handed fittings with security locking parts. This means that even with the full equipment included, protection against break-ins is improved. To ensure a high level of sustainable, healthy living, window and balcony doors are not only foamed in, but also provided with a sealing fleece on the inside. All windows also meet the highest energy requirements thanks to three-layer thermal insulation glazing. With the mushroom head lock (two security locking parts) you ensure a high level of protection against break-ins.
The exterior window sills are very weather-resistant, anodized aluminum window sills. Granite is used for floor-to-ceiling windows, which also ensures a high-quality look. The window sills in the interior are made of Micro Bianco porcelain stoneware or natural stoneware. Please note that the window sills in the bathroom are tiled differently.
You can choose the front door with different glazing, and depending on the type of house, a side panel is also included.
If you choose a turnkey Town & Country house, the Elisa model made of plastic in white will be installed. With double thermal insulation glazing, the front door already ensures optimal energy efficiency in the entrance area. The front door comes with a stainless steel pull handle as well as an oval cylinder rosette. Of particular interest to many homeowners is the emergency and danger function of the professional cylinder. As standard, the front door you choose is not only foamed in, but also provided with a highly effective sealing fleece.
On the ground floor of your Town & Country house, the screed lies on a thermal insulation layer, on the upper floor on an impact sound insulation.
Floating installation means that the screed is separated from adjacent components such as walls by plastic edge strips and lies on an insulating layer. This means that it can move both vertically and horizontally, i.e. it swims. Laying screed in this way prevents the formation of thermal and sound bridges. Valuable heat cannot escape downwards, nor will the ceiling literally fall on your head when someone walks through the room on the first floor.
It is essential, especially when laying as a heated screed, to create standard-compliant expansion joints that divide the screed into smaller areas. This allows the floor to expand as the temperature increases, preventing cracks and preventing the transmission of sound and vibrations.
At Town & Country Haus, the earthworks including pipes are also included in the fixed price.
In order to create an optimal subsoil, the topsoil is removed to a depth of 30 cm and the excavated soil remains on your property. That's good, because natural topsoil is the perfect basis for later creating a beautiful and blooming garden.
This is followed by the foundation cushion (slab foundation), which is increased to 45 cm using frost-proof material in accordance with geotechnical requirements, then a separating layer with PE film follows. If your supplier allows it, KG empty pipes are immediately installed for the media supply to the house connection room and routed along the shortest route up to 50 cm from the outer edge of the house - this makes subsequent connection very easy. Deviating from this, semi-detached and terraced houses are to be founded on strip foundations.
During the earthworks, we install sewer pipes with a diameter of at least 100 mm, including PVC fittings. They are installed with the required gradient according to DIN.
The base plate creates the connection between the ground and your house. The foundation is cast from reinforced concrete or steel fiber concrete in concrete quality C 25/30 according to the drawing suitable for your house. With the mixing ratio of the concrete, this strength class is the perfect choice for the floor slab, which is intended to withstand weather influences for many decades and is therefore exposed to high loads.
After the base plate has been poured, it needs a certain amount of time to harden completely. This process is very important and is always somewhat dependent on the weather. The base plate should be protected from frost, rain and excessive sunlight, especially in the first few days.
The next step is to install a grounding strap made of galvanized steel strip. This protects the building and the electrical devices later located in it from surges. In addition, a seal against ground moisture is applied to the base plate as additional protection - so your house stands on a basic, secure foundation.
If you decide on a plastered facade, you basically have a variety of design options. You can implement many colors and make your personal taste visible at first glance. You not only have creative freedom with the colors, but also with the structure of the plastered facade. You can choose between smooth, coarse-grained structures and even spatula structures.
When fully equipped for your Town & Country house, the outside wall is provided with an organic or mineral exterior plaster. Before construction begins, you have the opportunity to determine your desired color using a color card. The surface is effectively structured with a grain size of 2 to 3 millimeters. Window connections are made raintight with a connection profile.
The base plaster of your house is separated from the wall plaster using a separating profile and then rubbed smooth. An additional layer is applied to the area in contact with the ground to prevent moisture from penetrating. The solid walls are covered on the inside with a mineral plaster or spatula (exceptions only apply to the loft).




