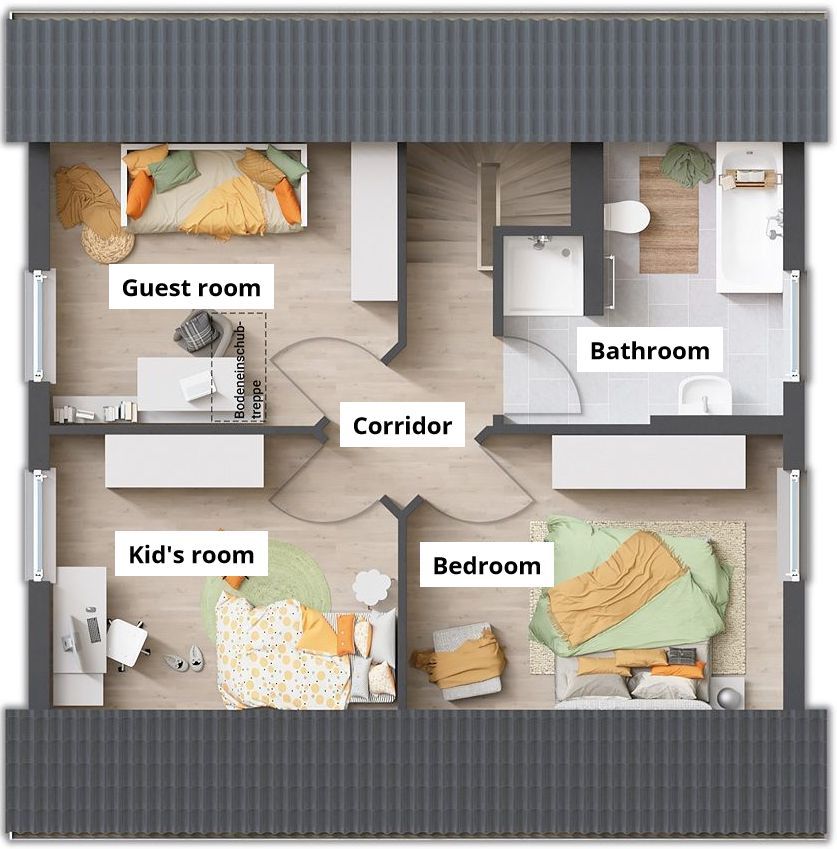RAUMWUNDER 100
Lots of living space in a small area
The Raumwunder 100 is actually a miracle - on just 70 square meters of land it creates around 100 square meters of living space. Living space that is impressive: light-flooded, friendly rooms give the house an attractive living atmosphere on two levels.
On the ground floor you will find a spacious living room with a view of the garden, a cozy dining area and a large kitchen. The attic is ideal for bedrooms, children's rooms, offices or guest rooms. The bathroom complements this living level perfectly. Truly a space miracle for the whole family!
We are already thinking about tomorrow today and building your personal solid house
including full equipment, e.g. with
According to the living space regulations, the living and usable area is 99 m² with external dimensions of 8.00 m x 8.75 m.
This house is available from €246,586.
Floor plan ground floor

Living space on the ground floor
| Living room | 28,73 m² |
|---|---|
| Kitchen | 8,81 m² |
| WC | 4,56 m² |
| Hall | 9,40 m² |
| Service room | 5,00 m² |
Floor plan attic floor

Living space on the attic floor
| Bedroom | 10,88 m² |
|---|---|
| Kid's room | 10,05 m² |
| Guest room | 10,44 m² |
| Bathroom | 7,38 m² |
| Corridor | 2,97 m² |
The living space calculation was carried out in accordance with the living space regulations. This includes 5.00 m² of usable space. Minor deviations of up to 3% based on the total usable and living space are possible on site. Further deviations may arise if the standard versions are changed. Illustration may contain special requests.








