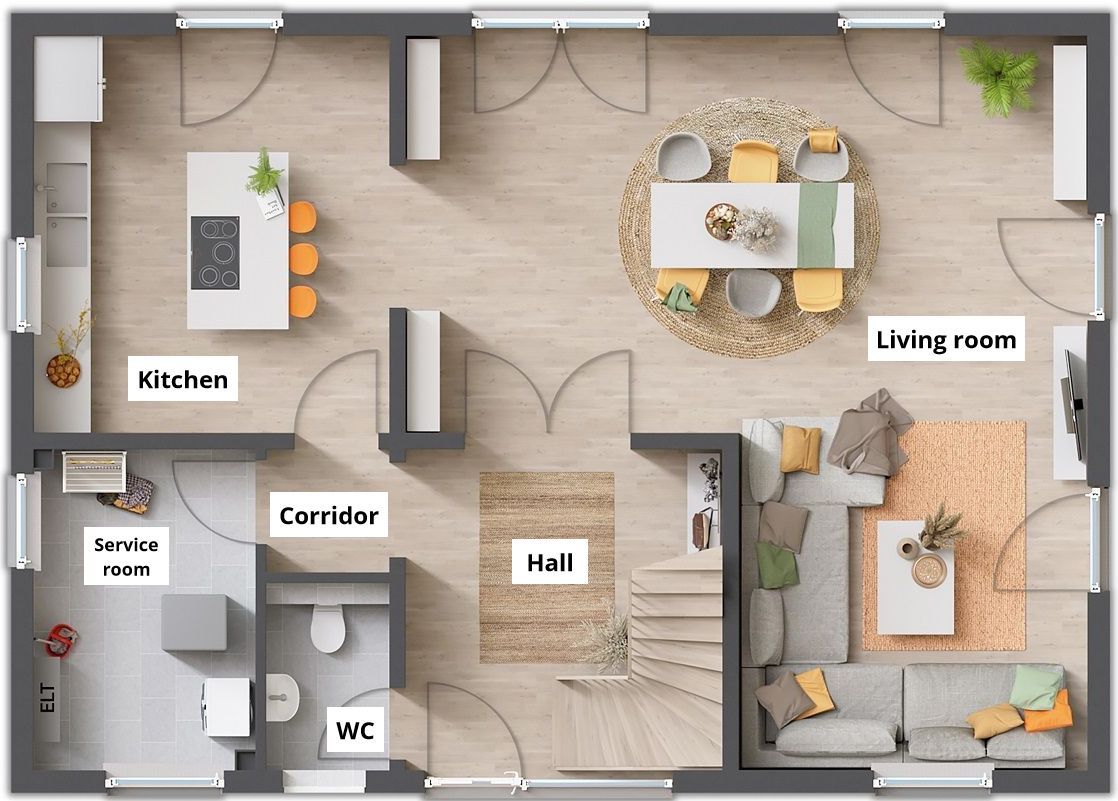LANDHAUS 142 MODERN
Family house with open space – modern and traditional at the same time
Are you looking for romantic flair and timeless elegance? The Landhaus 142 combines both in a spacious and friendly way: light-filled and spacious rooms await your design ideas. The living room alone offers freedom of movement for the whole family.
There is enough space in the kitchen for a cozy dining area, in the spirit of the well-known country house style. The open staircase leads you to the attic, which includes a large bedroom with a dressing room. The other two rooms are ideal for children's rooms, guest rooms or a study. The country house 142 modern offers a rural idyll in an individual style.
We are already thinking about tomorrow today and building your personal solid house
including full equipment, e.g. with
According to the living space regulations, the living and usable area is 153 m² with external dimensions of 11.63 m x 8.25 m.
This house is available from €325,793.
Floor plan ground floor

Living space on the ground floor
| Living room | 43,14 m² |
|---|---|
| Kitchen | 15,63 m² |
| WC | 2,51 m² |
| Hall | 8,69 m² |
| Corridor | 1,64 m² |
| Service room | 7,76 m² |
Floor plan attic floor

Living space on the attic floor
| Bedroom | 16,05 m² |
|---|---|
| Kid's room | 15,23 m² |
| Guest room | 12,61 m² |
| Gallery | 17,98 m² |
| Bathroom | 10,73 m² |
The living space calculation was carried out in accordance with the living space regulations. This includes 7.76 m² of usable space. Minor deviations of up to 3% based on the total usable and living space are possible on site. Further deviations may arise if the standard versions are changed. Illustration may contain special requests.






