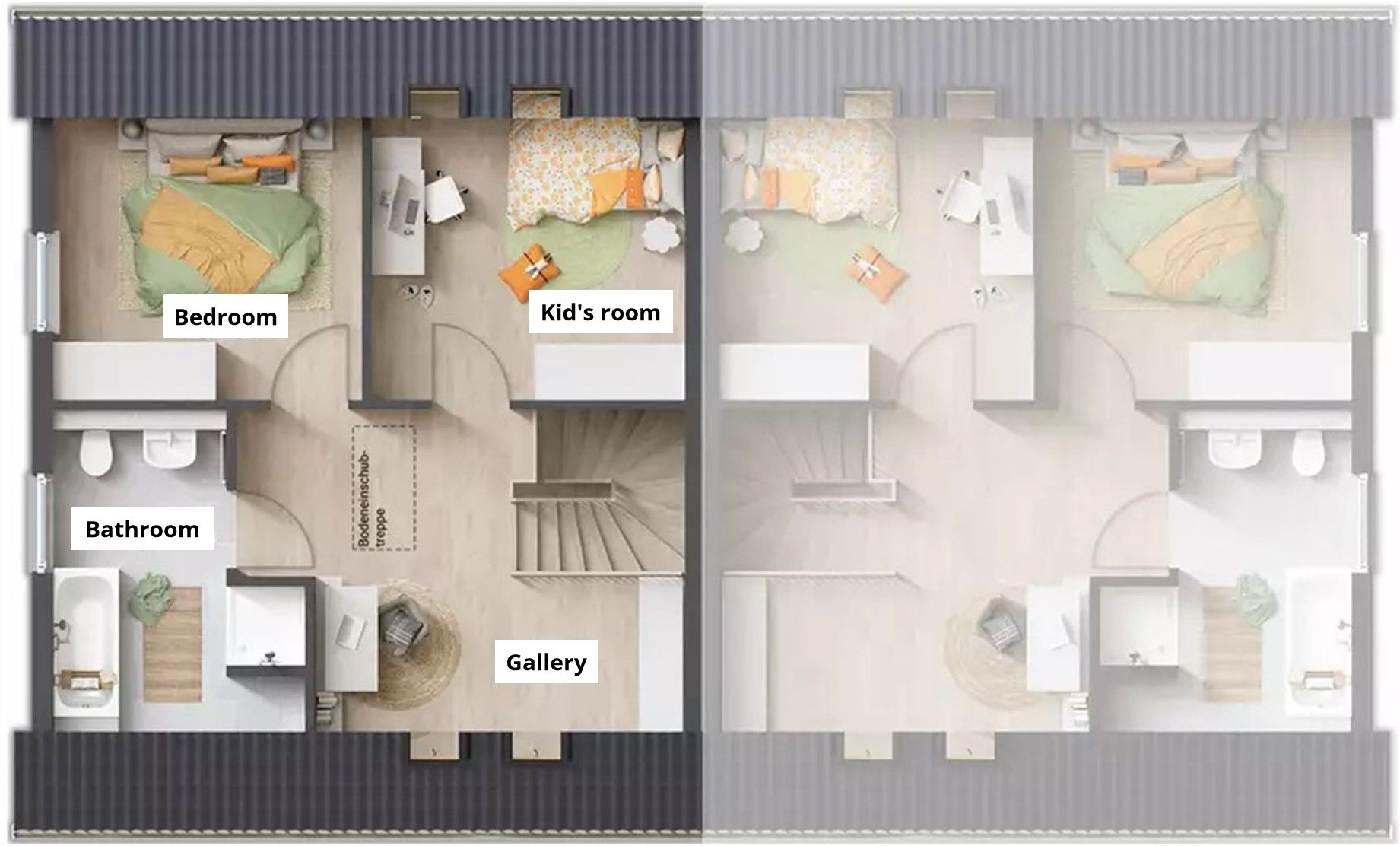Semi detached house FOR YOU 91
The expandable and flexible semi detached house
Here, solid masonry meets craftsmanship - you can write your life story on around 2 floors. Starting with the light-flooded living area with a large panoramic window through the spacious utility room to the attic with bathroom, gallery and bedroom and children's room.
Welcome to the semi detached house FOR YOU! This semi detached house combines durability with living comfort and flexibility. Whether it's a crime dinner with the whole family or a barbecue evening in the garden - this solid house gives you and your family a home. Take advantage of the opportunity and make your dream of owning your own four walls come true.
According to the living space regulations, the living and usable area is 91 m² with external dimensions of 8.12 m x 7.62 m.
This house is available from €199,350. The price shown refers to a semi-detached house.
Floor plan ground floor

Living space on the ground floor
| Living room | 24,81 m² |
|---|---|
| Kitchen | 8,14 m² |
| WC | 3,27 m² |
| Hall | 5,16 m² |
| Windbreak | 2,72 m² |
| Service room | 4,60 m² |
Floor plan attic floor

Living space on the attic floor
| Bedroom | 10,62 m² |
|---|---|
| Kid's room | 10,80 m² |
| Gallery | 12,73 m² |
| Bathroom | 7,97 m² |
The living space calculation was carried out in accordance with the living space regulations. This includes 4.60 m² of usable space. Minor deviations of up to 3% based on the total usable and living space are possible on site. Further deviations may arise if the standard versions are changed. Illustration may contain special requests.




