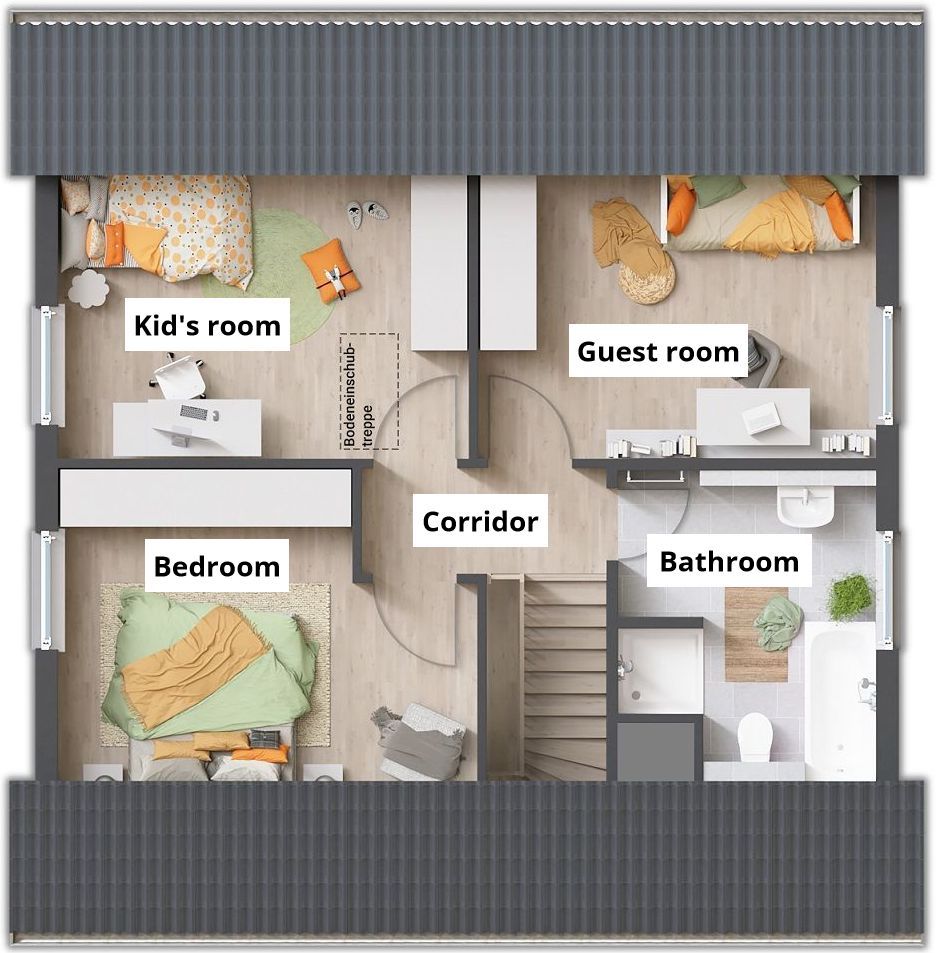FLAIR 110
A house with charm – homely and stylish
The name “Flair 110” stands for 110 square meters of living experience: The floor-to-ceiling windows that flood the living area with lots of light are an eye-catcher. Bright, cozy and spacious – enough space to develop throughout the house.
The living room and dining area are connected and the spacious kitchen quickly becomes a popular family meeting place. If necessary, for example for an office at home, another room can be planned on the ground floor. The Flair 110 is generously designed, both in the bedroom, children's room and guest room, as well as in the bathroom, and impresses with its charm.
We are already thinking about tomorrow today and building your personal solid house
including full equipment, e.g. with
According to the living space regulations, the living and usable area is 108 - 109 m² with external dimensions of 8.50 m x 9.13 m.
This house is available from €252,686.
Floor plan ground floor

Living space on the ground floor
| Living room | 34,33 m² |
|---|---|
| Kitchen | 11,32 m² |
| WC | 1,65 m² |
| Hall | 9,58 m² |
| Service room | 6,79 m² |
Floor plan attic floor

Living space on the attic floor
| Bedroom | 11,34 m² |
|---|---|
| Kid's room | 11,34 m² |
| Guest room | 10,99 m² |
| Bathroom | 7,17 m² |
| Corridor | 2,81 m² |
The living space calculation was carried out in accordance with the living space regulations. This includes 6.79 m² of usable space. Minor deviations of up to 3% based on the total usable and living space are possible on site. Further deviations may arise if the standard versions are changed. Illustration may contain special requests.








