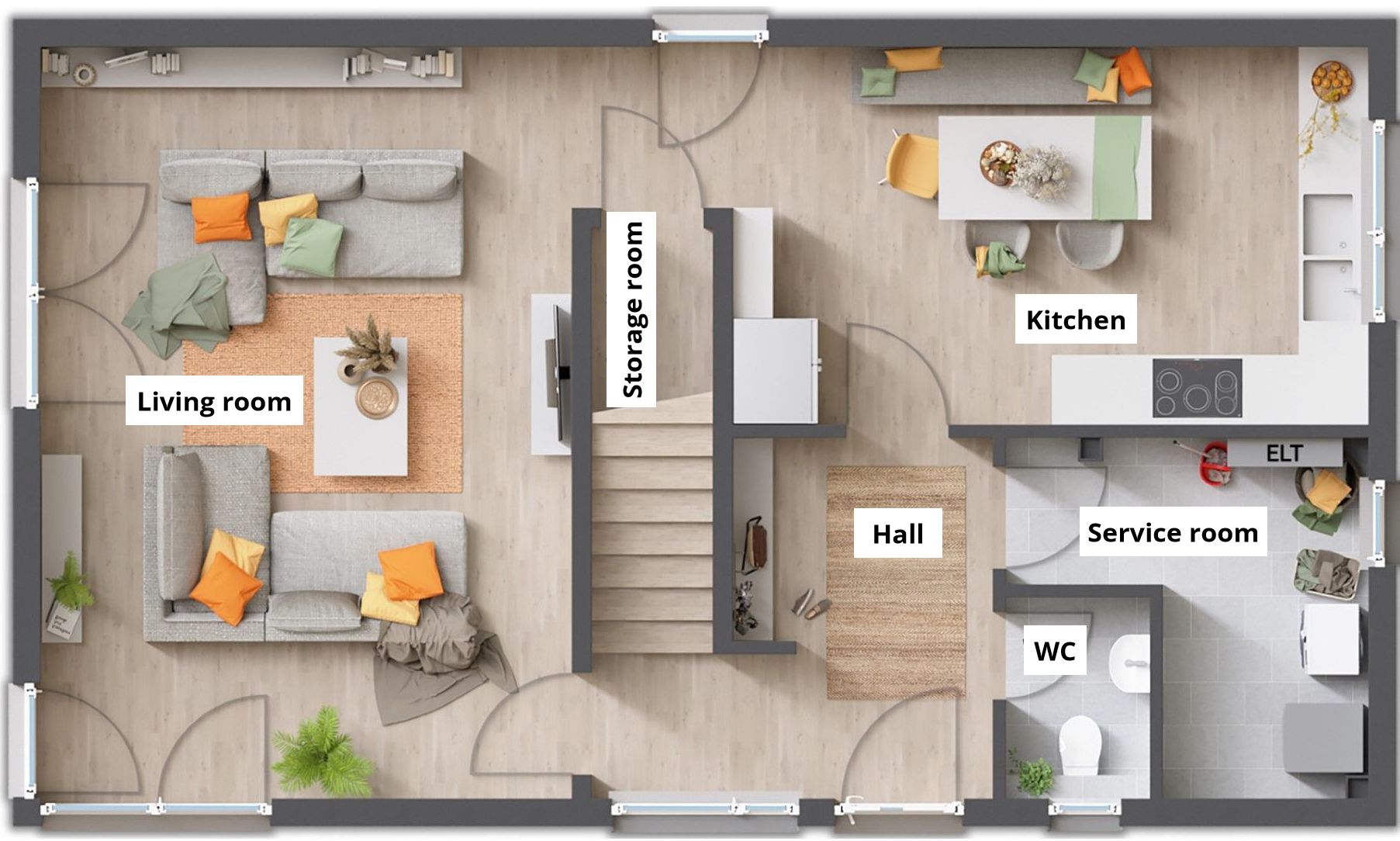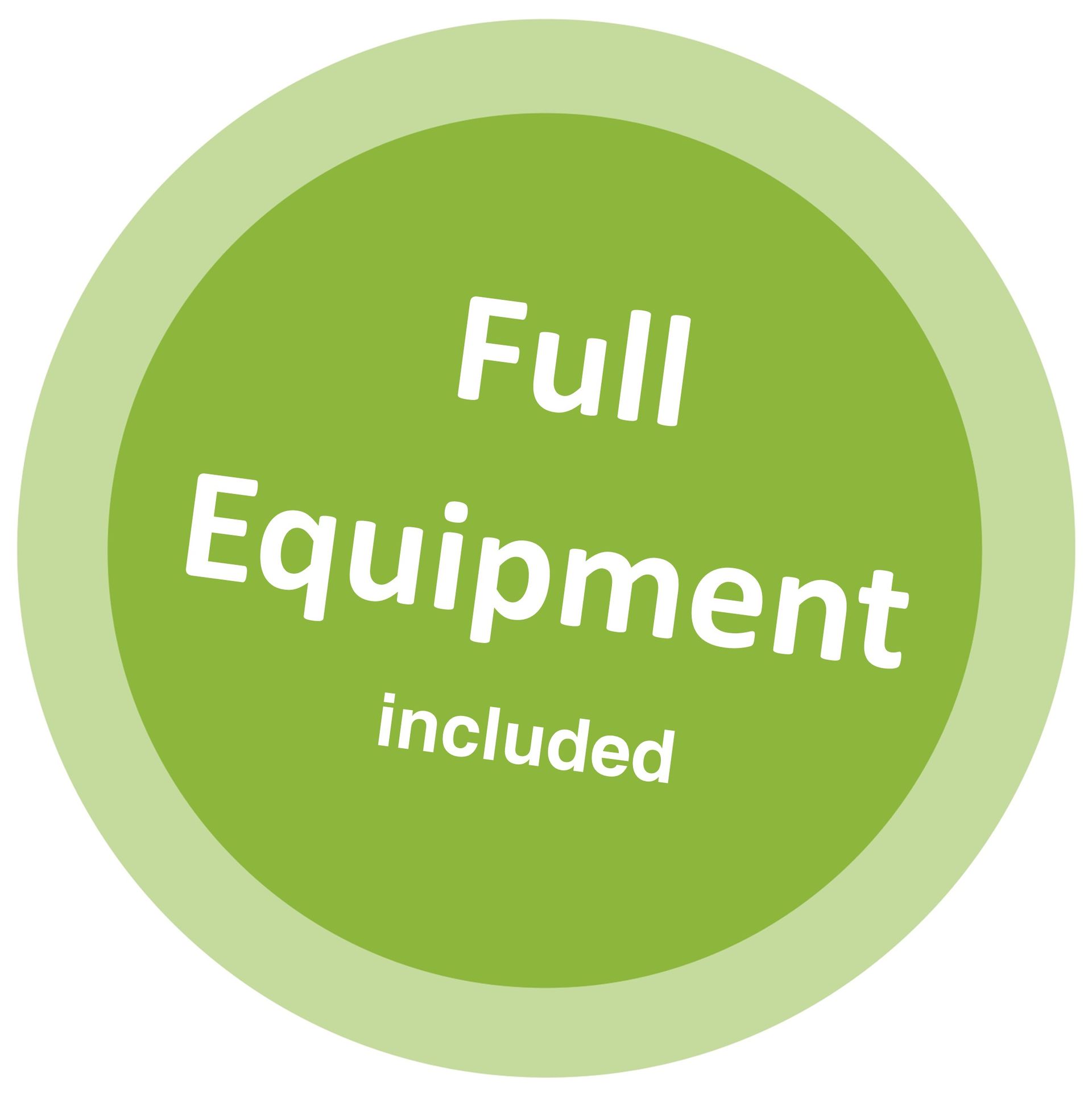TOWNHOUSE AURA 136
The family home with that certain something
Urban design and functional elegance – that’s what the “Aura 136” solid house stands for. The straight-lined architecture not only impresses visually, but also offers space for functional aspects.
Thanks to its compact external dimensions, this house is also suitable for small plots of land, making the “Aura 136” ideal for anyone who wants to fulfill their dream of owning their own home close to the city. The gently sloping pent roof conveys simple elegance and enables living on two full floors without sloping ceilings.
The touch of urban luxury is combined in the interior of the “Aura 136” with a modern and functional floor plan. The heart of the ground floor is not only the light-flooded living room, but also the cleverly designed hallway. From here you can access the living room, kitchen and guest toilet directly. Another highlight is the closed staircase. It offers space for your ideas, whether as a simple storage room, cozy reading corner or small work area.
There are also three spacious and light-flooded rooms on the upper floor. The walk-in closet in the bedroom is a real space miracle and ensures order in your oasis of peace. The modernly designed bathroom not only impresses with its feel-good atmosphere, but also with clever storage and storage areas.
The solid house “Aura 136” shows: building close to the city, modern design and clever solutions are also possible at an optimal price-performance ratio. Make your urban living dreams come true!
We are already thinking about tomorrow today and building your personal solid house
including full equipment, e.g. with
According to the living space regulations, the living and usable area is 135 m² with external dimensions of 12.00 m x 7.00 m.
This house is available from €309,940.
Floor plan ground floor

Living space on the ground floor
| Living room | 29,80 m² |
|---|---|
| Kitchen | 19,81 m² |
| WC | 2,11 m² |
| Hall | 8,41 m² |
| Storage room | 1,43 m² |
| Service room | 7,06 m² |
Floor plan upper floor

Living space on the upper floor
| Bedroom | 13,07 m² |
|---|---|
| Kid's room | 15,50 m² |
| Guest room | 13,69 m² |
| Dressing room | 3,38 m² |
| Bathroom | 10,76 m² |
| Corridor | 9,61 m² |
The living space calculation was carried out in accordance with the living space regulations. This includes 8.49 m² of usable space. Minor deviations of up to 3% based on the total usable and living space are possible on site. Further deviations may arise if the standard versions are changed. Illustration may contain special requests.









