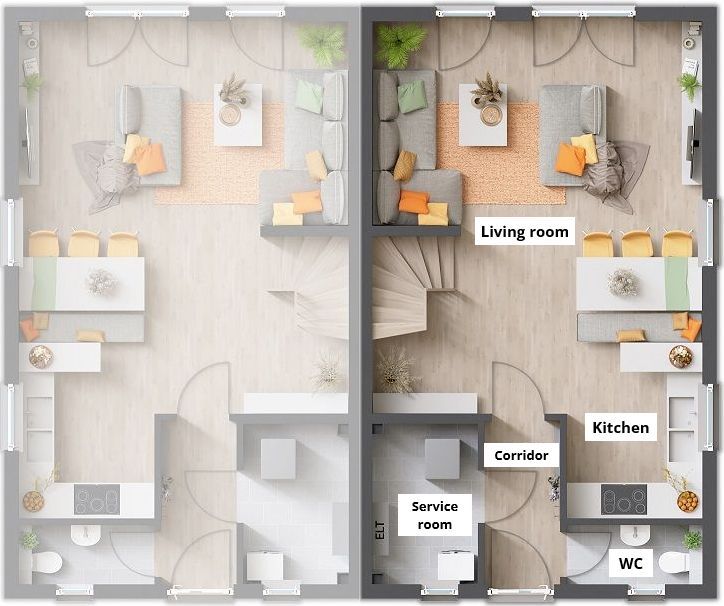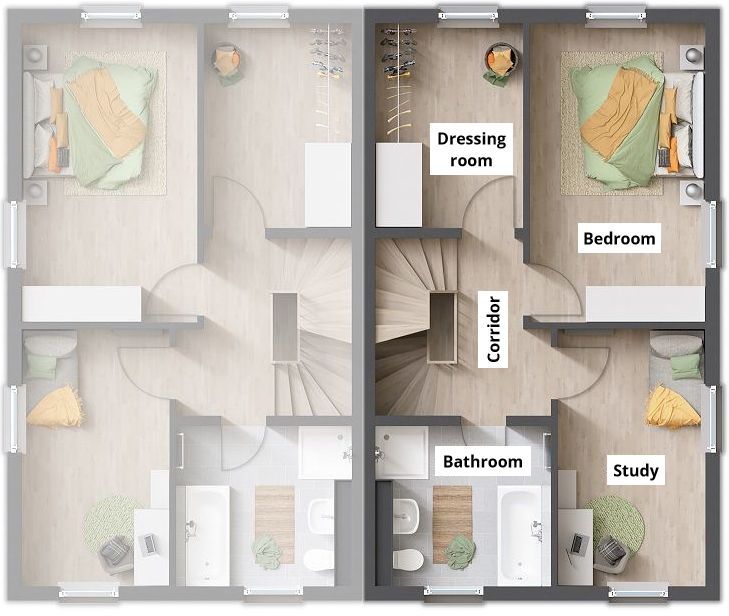Semi detached house MAINZ 128
A house where less is really more - make optimal use of the space
A semi detached house offers you the advantages of a normal single-family home, but requires less land area. The efficient room layout of the Mainz semi detached house does the rest: on the ground floor there is a spacious living room with enough space for relaxation and family activities. With a beautiful dining table you can make the living room the central meeting point with your loved ones. The floor-to-ceiling windows pamper you with pleasant daylight and a view of the greenery.
The open staircase takes you to the upper floor. Here you will find a bathroom and three spacious rooms. The ideal room layout gives you many options to implement your design wishes. Under the roof, the studio offers you the perfect space for hobbies, work or guests. The storage room is also particularly practical. You see, the Mainz semi-detached house is a big whole, less is really more here.
We are already thinking about tomorrow today and building your personal solid house
including full equipment, e.g. with
According to the living space regulations, the living and usable area is 121 m² with external dimensions of 6.03 m x 10.00 m.
This house is available from €285,300. The price shown refers to a semi-detached house.
Floor plan ground floor

Living space on the ground floor
| Living and kitchen | 38,38 m² |
|---|---|
| WC | 2,23 m² |
| Corridor | 3,45 m² |
| Service room | 4,71 m² |
Floor plan upper floor

Living space on the upper floor
| Bedroom | 14,86 m² |
|---|---|
| Dressing room | 8,59 m² |
| Study | 10,73 m² |
| Bathroom | 7,43 m² |
| Corridor | 4,11 m² |
Floor plan attic floor

Living space on the attic floor
| Kid's room | 13,63 m² |
|---|---|
| Guest room | 8,27 m² |
| Corridor | 2,09 m² |
| Storage room | 2,25 m² |
The living space calculation was carried out in accordance with the living space regulations. This includes 4.71 m² of usable space. Minor deviations of up to 3% based on the total usable and living space are possible on site. Further deviations may arise if the standard versions are changed. Illustration may contain special requests.







