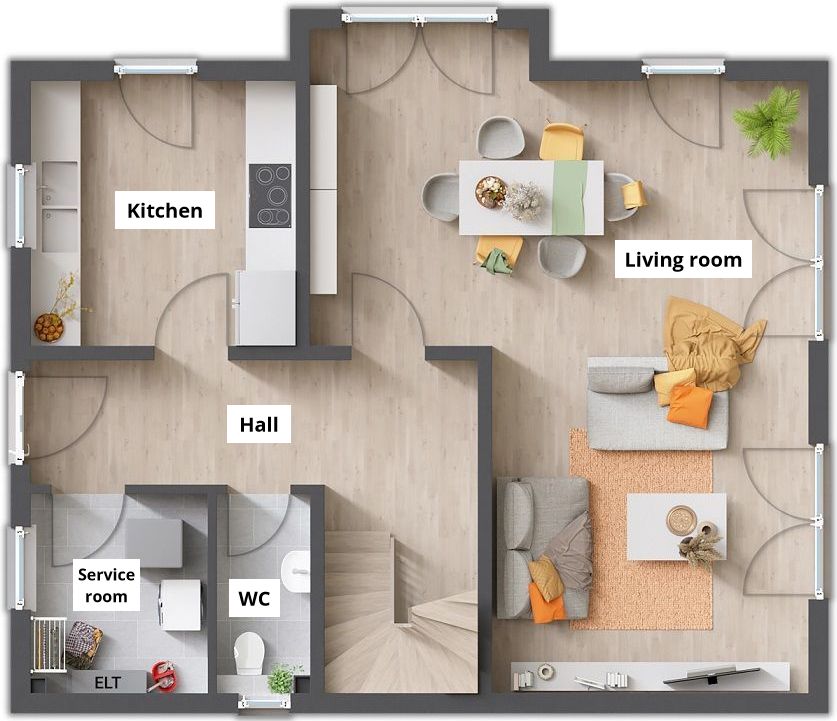LICHTHAUS 121
Spacious and bright house – living is fun
Cloudy days? Nothing in the light house. High window elements ensure particularly pleasant daylight throughout the house. You can design your new home however you want. Whether modern design or traditional clinker brick facade, dormers or lattice windows. Make your dream home come true according to your ideas.
The light house will inspire you: all rooms are spacious and optimally connected to each other. The spacious living room offers plenty of space for spending quality time with your family, whether on the sofa or in the cozy dining area. On the upper floor everyone will find their own space in one of the three rooms. There is also space for a work area in the light house. Living in Lichthaus 121 is simply fun.
We are already thinking about tomorrow today and building your personal solid house
including full equipment, e.g. with
According to the living space regulations, the living and usable area is 121 m² with external dimensions of 7.88 m x 9.88 m.
This house is available from €279,760.
Floor plan ground floor

Living space on the ground floor
| Living room | 36,66 m² |
|---|---|
| Kitchen | 10,11 m² |
| WC | 2,64 m² |
| Hall | 8,91 m² |
| Service room | 5,05 m² |
The living space calculation was carried out in accordance with the living space regulations. This includes 5.05 m² of usable space. Minor deviations of up to 3% based on the total usable and living space are possible on site. Further deviations may arise if the standard versions are changed. Illustration may contain special requests.









