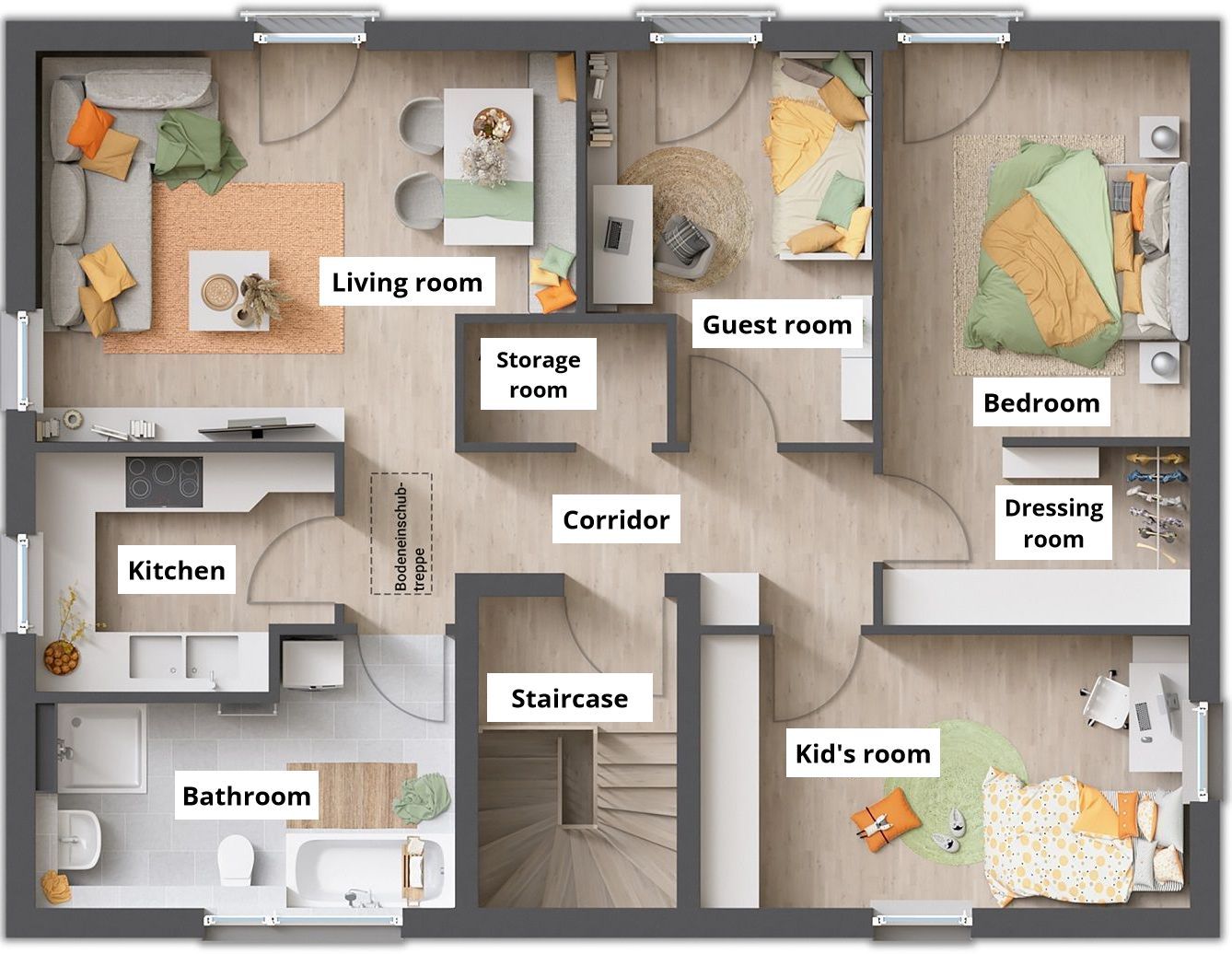FLAIR 180 DUO
Urban living comfort for two families
The Flair 180 Duo combines linear townhouse design and a cozy apartment building atmosphere. In two apartments under one roof, the residents have enough space for themselves; the stairwell is the meeting point for the urban community. Each residential unit offers its own special feature; what they have in common is the clever floor plan design with sufficient storage space.
On the ground floor, everyday life takes place in the living room and kitchen; the transition between these rooms is partly open. A highlight is the storage room right next to the kitchen, which not only offers space for delicacies. The residents find space for themselves in two additional rooms.
Modern living comfort is also very important on the upper floor. While everyone comes together in the spacious living room, three other rooms offer individual retreats. Sufficient storage space is guaranteed thanks to a storage room in the hallway and a dressing room in the bedroom.
The Flair 180 Duo townhouse opens up a wide range of possibilities - whether it's the realization of a shared house dream with friends, classic rental or tried-and-tested multi-generational living.
We are already thinking about tomorrow today and building your personal solid house
including full equipment, e.g. with
According to the living space regulations, the living and usable area is 182 - 188 m² with external dimensions of 12.25 m x 9.25 m.
This house is available from €375,626.
Floor plan ground floor

Living space on the ground floor
| Living room | 15,46 m² |
|---|---|
| Kitchen | 16,32 m² |
| Bedroom | 15,91 m² |
| Kid's room | 12,65 m² |
| Bathroom | 6,21 m² |
| Corridor | 6,63 m² |
| Staircase | 8,24 m² |
| Storage room | 3,22 m² |
| Service room | 5,69 m² |
Floor plan upper floor

Living space on the upper floor
| Living room | 19,78 m² |
|---|---|
| Kitchen | 6,72 m² |
| Bedroom | 12,04 m² |
| Kid's room | 13,46 m² |
| Guest room | 10,12 m² |
| Bathroom | 9,70 m² |
| Corridor | 7,93 m² |
| Staircase | 2,61 m² |
| Dressing room | 5,48 m² |
| Storage room | 2,38 m² |
The living space calculation was carried out in accordance with the living space regulations. This includes 17.15 m² of usable space. Minor deviations of up to 3% based on the total usable and living space are possible on site. Further deviations may arise if the standard versions are changed. Illustration may contain special requests.









