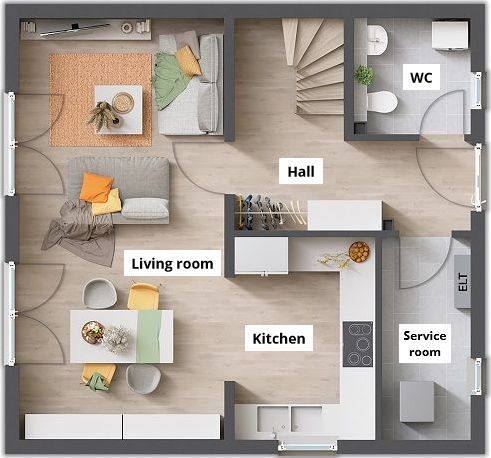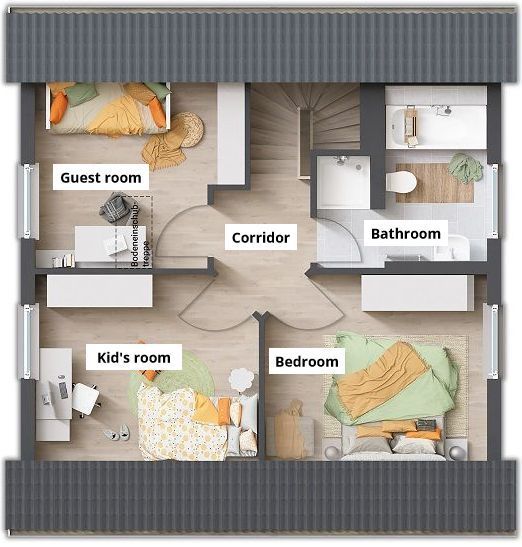RAUMWUNDER 90
Compact and cozy – just feel good
Do you want a house that offers you everything – without unnecessary gimmicks? Then come in: your new home welcomes you with bright and friendly rooms. The hallway leads you into the cozy living room, from where you have a magical view of your garden. Large windows let the sun into the house. The dining area offers space for dinner together with loved ones. The adjacent kitchen offers hobby cooks space for new creations.
Three more rooms await you in the attic. Whether bedroom, children's room, guest room or study - everyone can find their own personal space here. The balanced planning gives you enough space and ensures relaxed living in a pleasant atmosphere.
We are already thinking about tomorrow today and building your personal solid house
including full equipment, e.g. with
According to the living space regulations, the living and usable area is 87 m² with external dimensions of 7.63 m x 8.13 m.
This house is available from €236,486.
Floor plan ground floor

Living space on the ground floor
| Living room | 24,58 m² |
|---|---|
| Kitchen | 8,08 m² |
| WC | 3,80 m² |
| Hall | 7,63 m² |
| Service Room | 5,05 m² |
Floor plan attic floor

Living space on the attic floor
| Bedroom | 10,24 m² |
|---|---|
| Kid's room | 10,30 m² |
| Guest room | 9,03 m² |
| Bathroom | 6,17 m² |
| Corridor | 2,95 m² |
The living space calculation was carried out in accordance with the living space regulations. This includes 5.05 m² of usable space. Minor deviations of up to 3% based on the total usable and living space are possible on site. Further deviations may arise if the standard versions are changed. Illustration may contain special requests.







