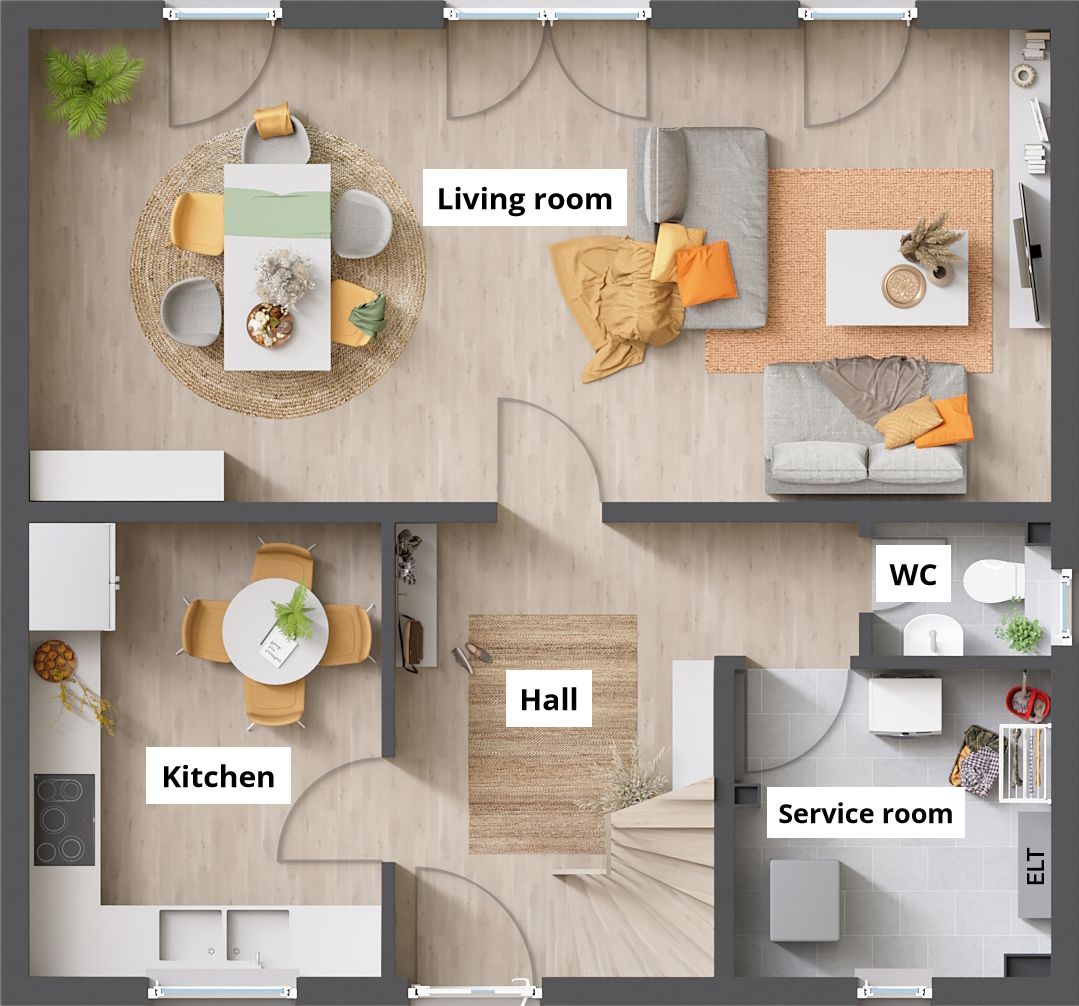FLAIR 113
Comfortable, secure and individual – our most popular house
It's not without reason that Flair 113 is the best-selling Town & Country house. It offers everything that makes a solid house comfortable. On the ground floor you enter a spacious living and dining room, a kitchen with enough space, a guest toilet and a utility room with enough space for a washing machine etc. In the attic you will find three other spacious rooms and a comfortably equipped bathroom.
There is a cozy living atmosphere on both levels of the house and the rooms are pleasantly bright. Thanks to sophisticated planning, the Flair 113 is particularly flexible: the large living room can be easily divided into two rooms - thus gaining new space for a children's room, guest room or study . The Flair 113 is a variable family home that makes you feel good.
We are already thinking about tomorrow today and building your personal solid house
including full equipment, e.g. with
According to the living space regulations, the living and usable area is 108 - 112 m² with external dimensions of 8.50 m x 9.13 m.
This house is available from €265,086.
Floor plan ground floor

Living space on the ground floor
| Living room | 34,33 m² |
|---|---|
| Kitchen | 11,32 m² |
| WC | 1,65 m² |
| Hall | 7,74 m² |
| Service room | 6,73 m² |
Floor plan attic floor

Living space on the attic floor
| Bedroom | 11,34 m² |
|---|---|
| Kid's room | 13,24 m² |
| Guest room | 12,74 m² |
| Bathroom | 7,22 m² |
| Corridor | 2,81 m² |
The living space calculation was carried out in accordance with the living space regulations. This includes 6.73 m² of usable space. Minor deviations of up to 3% based on the total usable and living space are possible on site. Further deviations may arise if the standard versions are changed. Illustration may contain special requests.








