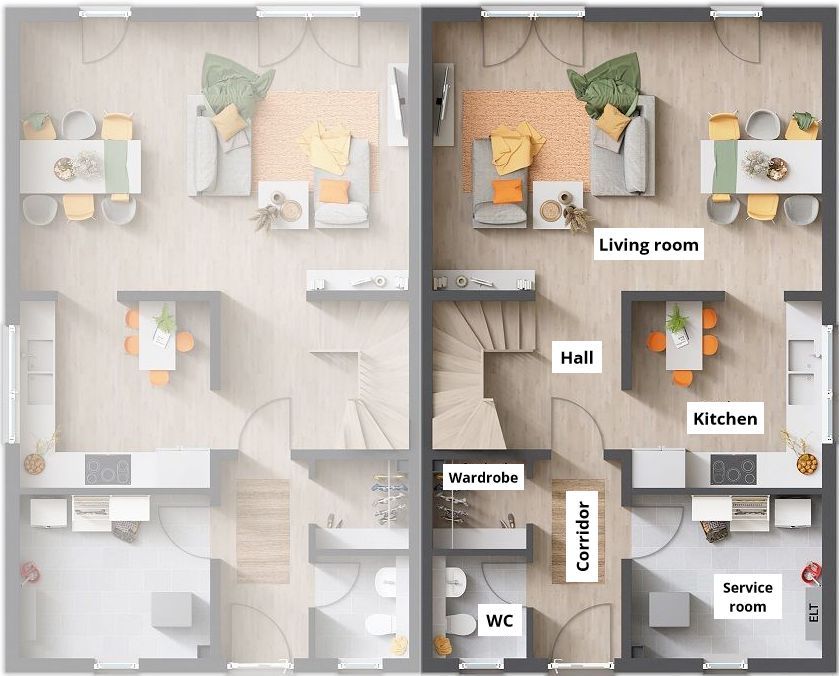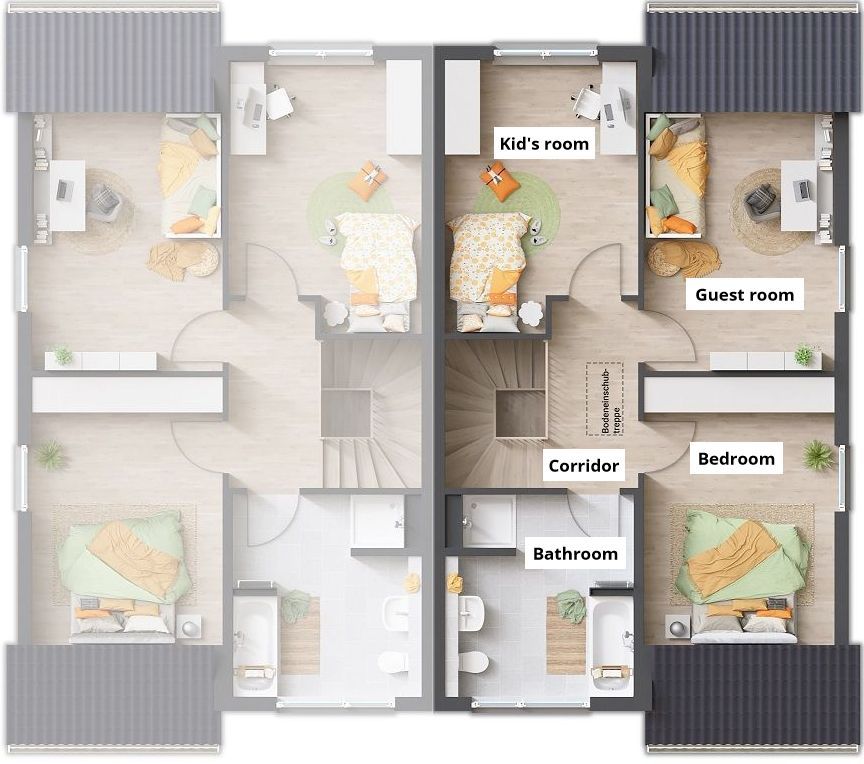Semi detached house DUETT 125
The modern semi detached house with charm and character
Here you can live and feel comfortable - in the Duett 125 semi detached house there is nothing missing! An open, bright living and dining area is the center of the house. The family meets here to have breakfast together or for cozy TV evenings. The spacious kitchen also has a small dining area from which you can watch while cooking. A highlight is the separate cloakroom area, which ensures order in the corridor.
On the upper floor, the gables with flat roof dormers provide more comfort. This turns the full-floor bathroom into a real oasis of well-being and there are no sloping ceilings in the cozy children's room. Floor-to-ceiling windows allow plenty of light and brightness into the guest and master bedrooms.
The Duett 125 semi detached house is also a real eye-catcher visually. The modern, straight-lined architecture is convincing and color accents can be set in the facade design. The Duett 125 is also suitable for small plots of land as it makes optimal use of the existing plot area and still offers plenty of living space for two families.
We are already thinking about tomorrow today and building your personal solid house
including full equipment, e.g. with
The net floor area of the house is 125.31 m² (living area according to the Living Space Ordinance 118.95 m²) with external dimensions of 11.25 m x 7.02 m.
This house is available from €278,400. The price shown refers to a semi-detached house.
Floor plan ground floor

Living space on the ground floor
| Living room | 29,74 m² |
|---|---|
| Kitchen | 10,05 m² |
| WC | 2,68 m² |
| Hall | 4,53 m² |
| Corridor | 4,91 m² |
| Wardrobe | 2,29 m² |
| Service room | 8,76 m² |
Floor plan attic floor

Living space on the attic floor
| Bedroom | 12,86 m² |
|---|---|
| Kid's room | 13,63 m² |
| Guest room | 12,37 m² |
| Corridor | 4,78 m² |
| Bathroom | 10,31 m² |
The living space calculation was carried out in accordance with the living space regulations. This includes 8.76 m² of usable space. Minor deviations of up to 3% based on the total usable and living space are possible on site. Further deviations may arise if the standard versions are changed. Illustration may contain special requests.







